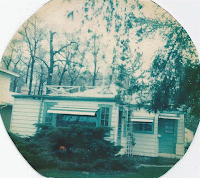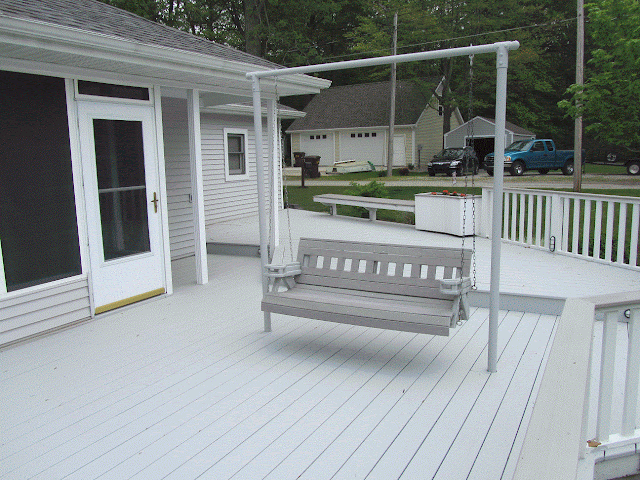The Lake Cottage, Old & New...
 |
The original lake cottage, as it appeared
in 1976 when my father purchased it. |
 |
| Another view of the front of the cottage in '76. |
 |
| How the completely renovated lake cottage appeared in 2011. |
The Lake Cottage - Full Tour Pictures
Image credits: Susan Huguenard
 |
| This is the lake cottage from the road. |
 |
| Same thing, just a different view. |
 |
| This is the deck with a swing on it, facing towards the road. |
 |
| This is the screened-in porch. We ate the majority of our meals out here when we were up at the lake. As you can see, the tables, chairs, and all the other decor is packed away because of the season these pictures were taken. Even the ceiling fan has the blades taken off and is wrapped up. However, during the summer months, this was a very relaxing and fun place to hang out. I have many memories of being in the screened-in porch with our friends at the lake playing card games late into the nights. One of our favorites was Uno, which we'd play for hours on some nights. |
 |
| This is a view looking into the living room as you just walk in the entryway. |
 |
| A view taken near the entryway, but looking towards the dining room. |
 |
| A similar view as before, but with the front windows open looking out onto the lake. |
 |
| How the view looks out the front windows of the living room. |
 |
| Looking towards the back of the living room from the windows. The shutters on the left of the picture on the wall open up and have glass windows that allow you to look into the screened-in porch, or out of the porch into the cottage, both ways. |
 |
| Looking into the hallway from the living room. |
 |
| Looking into the kitchen from the living room. Notice the island, which is a feature my mother really wanted in the kitchen, which my father eventually added. |
 |
| Down the hallway and the first door on the left used to be my bedroom at the lake. This also doubled as a guest bedroom because I wasn't at the lake cottage very often in the last few years. |
 |
| Just across from my bedroom door was the master bathroom. |
 |
| Looking at the hallway door in the master bathroom. |
 |
| The last door on the left down the hallway was the master bedroom, or my parent's bedroom, which featured a skylight in the ceiling above. |
 |
| Joel's bedroom. Most of the furniture in this bedroom was built by my brother, as he inherited my father's good skills and now makes his living as a carpenter. Notice the small shelf on the wall. Unfortunately, this is the only piece of his work visible in this picture that he built. |


















